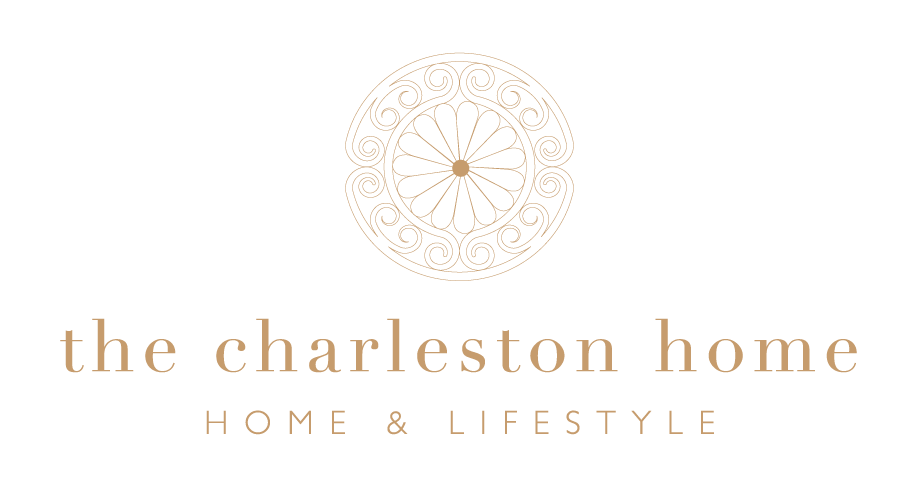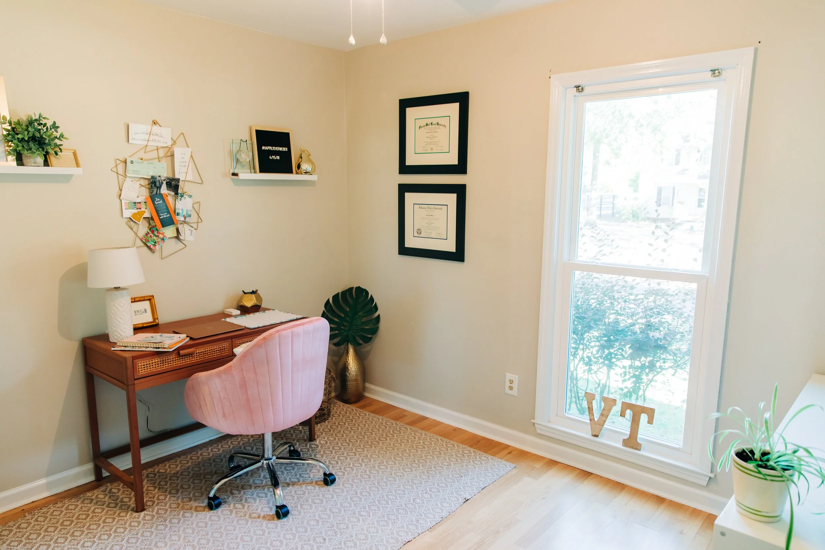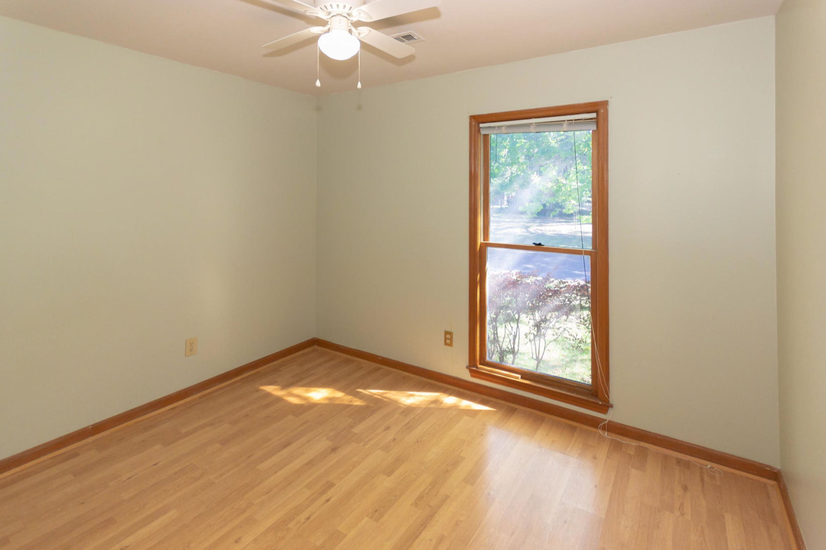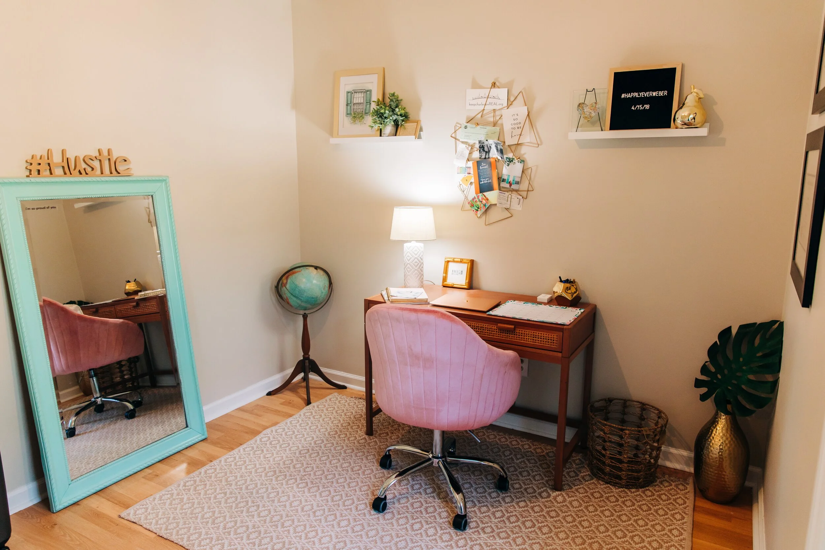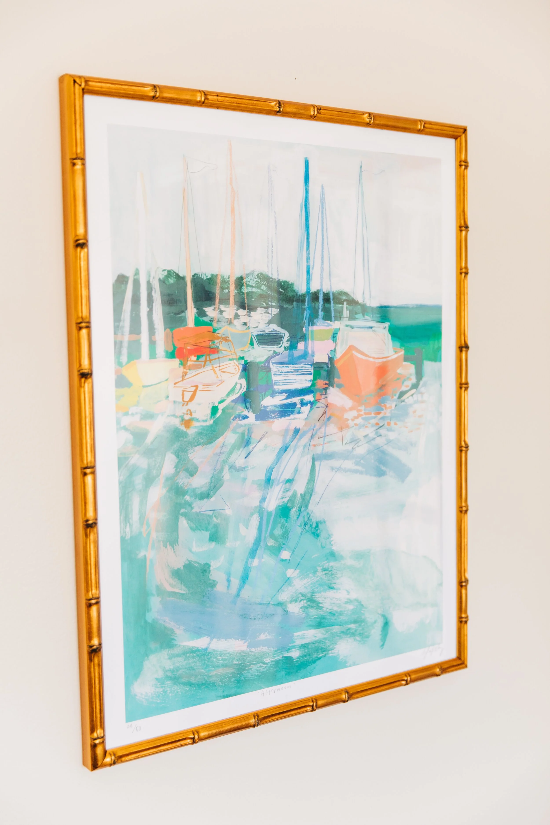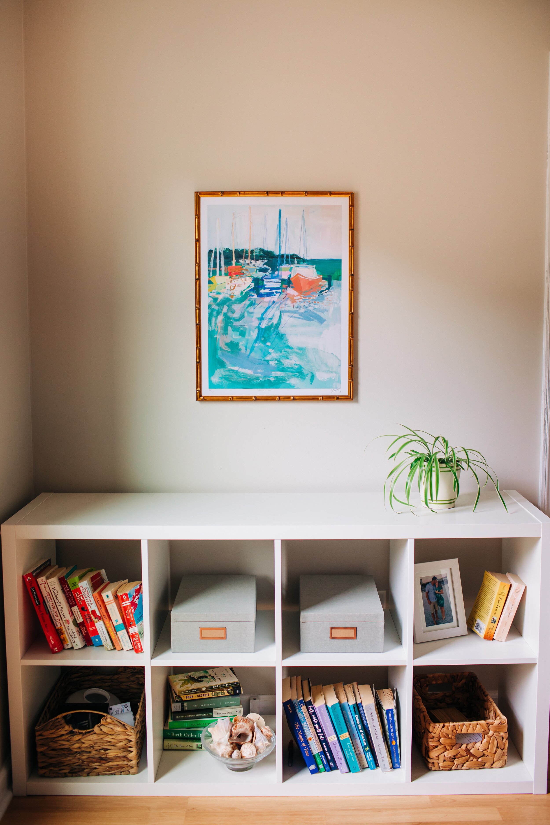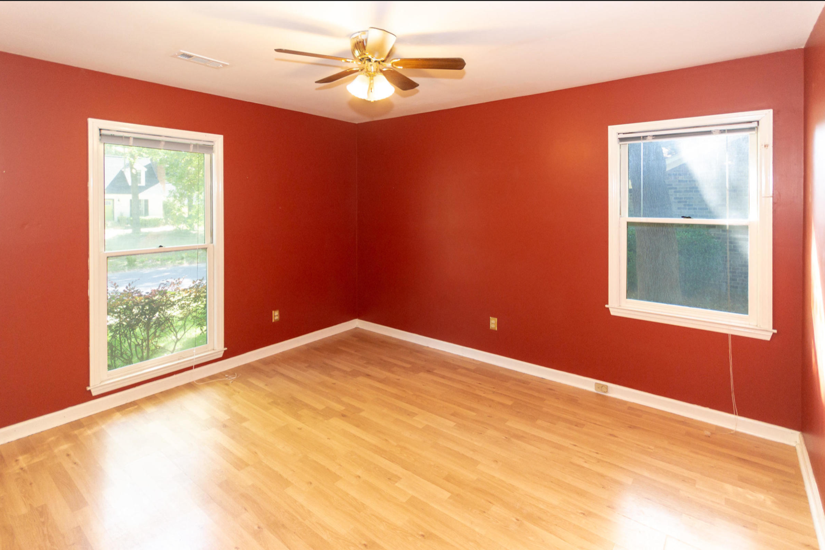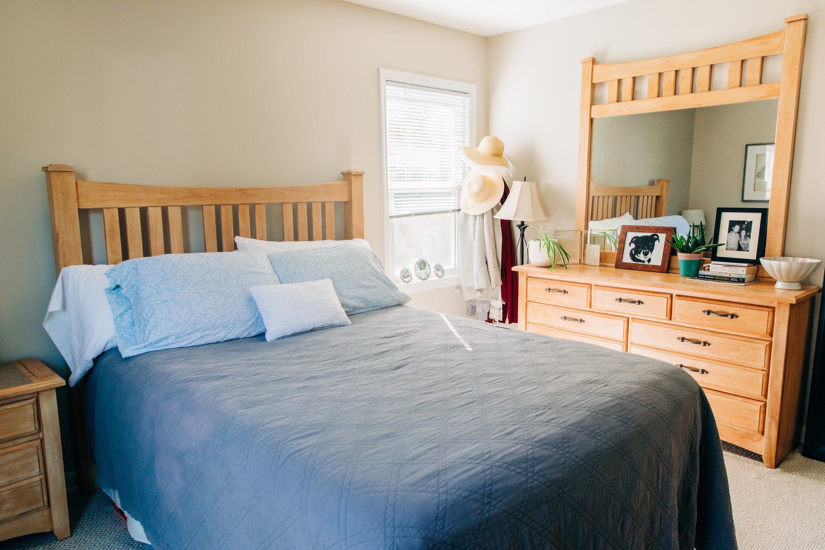Before & After | Office, Guest Bedroom
Office
When we bought this house, I was thrilled to finally have my own office space after about four years of working from home. This reveal is the guest bedroom and office, which will be transformed again in a few months into a nursery. Oh how I’ve loved this space all to myself the past two years!
Of course soon the office will change and I’ll probably share another reveal but I have to give my office its moment in the meantime!
My interior designer friends won’t appreciate this but I worked with Havenly to design my office space. You provide your budget, inspiration photos, answer some questions, and provide the room dimensions along with photos of the room. Then the designer gives you 3 different concepts, you provide feedback, they tweak it based on your feedback, and then they reveal a final concept. You can purchase as many or as few of the products they selected as you’d like. I ended up buying all the major pieces minus art and styling items. I had a great experience with it.
photo by dreampop media
Desk : Target
Chair : Homegoods
Lamp : Target
Rug: Overstock
Gold Vase : Target
Shelves : Target
Window Box art : Texture Design (local)
Window Box/Joggling Board art : Dodeline Design (local)
I was gifted this beautiful print by local artist Blakely Little and I’ve been testing it in different spots around the house. It started in the office.
I’ve been in love with her art for honestly probably 6 years now. She’s one of my all time favorite Charleston artists. I even put a very similar print on my wedding registry in hopes that someone would think art would help ensure the start to a long, happy marriage :D
photo by dreampop media
Guest Bedroom
Bye red walls. That’s really all we did in here, was paint. Ceilings, wall, trim, even the closet.
This room gets a lot of morning light, which I love. We usually keep the door closed but I open it in the morning to let the sun shine down the hall.
photo by dreampop media
photo by dreampop media
First off, yes, those panels are way too high. I completely forgot to fix it before the photos, but oh well. Anyway I made those just by stapling fabric to canvas panels. It was a super easy and inexpensive project.
Is that pothos plant thriving or what?! The plant to the left is a spider plant, and the middle one is a ZZ plant, and I included all of them in my blog post about easy-care indoor plants. I got them from Abide Awhile in Mount Pleasant and Meeting Green downtown.
PS that illustration of Luna was done by local artist Gray House Design Co.!
This room is kind of an over-flow room that is the least intentional of them all, and a constant work in progress. The furniture is hand-me-downs from TJ’s parents, probably 15 years old. I’ve been thinking about changing the hardware and getting rid of that big mirror and replacing it with a smaller one, because generally speaking it’s really not bad furniture. Some day I’ll find the time!
Coral art : Homegoods
Coral Sheets : Bed Bath and Beyond
Lamp : Target
Rug : I think Rugs USA. I hate it. Don’t buy it.
Quilt : Target
Next week I’ll reveal the guest bathroom since we just finished fixing that up. Stay tuned. And thanks for following along.
